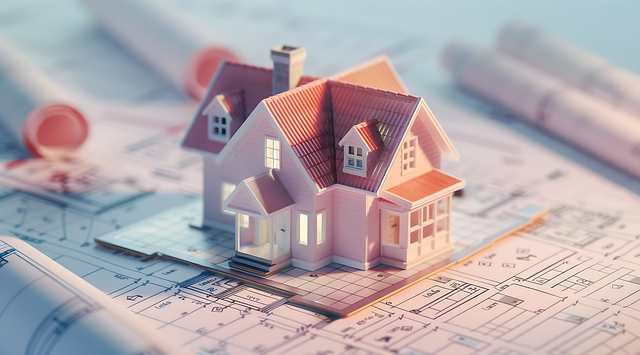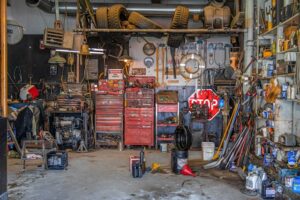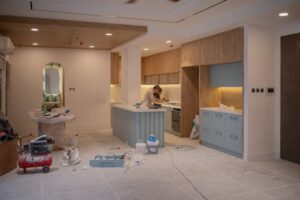
Building a house isn’t as simple as stacking some bricks and calling it a day. There’s a lot that happens before, during, and after construction to turn an empty lot into a place where someone can actually live. From planning and permits to pouring concrete and installing drywall, every step matters. If you’ve ever wondered how homes are built—or why it takes so long—this guide will break it down in a way that actually makes sense.
It Starts With a Plan
Before anything physical happens, there has to be a solid plan. Homeowners (or developers) work with architects and home builders to design a house that fits their needs and budget. This stage includes choosing the number of rooms, deciding where the kitchen will go, and figuring out things like plumbing and electricity layouts.
At this point, there’s also a lot of paperwork. Local governments require permits before construction starts to make sure the house follows building codes. These codes exist to keep homes safe and structurally sound. Without permits, you can’t legally build, and skipping them can lead to fines or even having to tear parts of the house down.
Why a Good Home Builder Makes All the Difference?
Having a solid plan is important, but turning that plan into a real house? That’s where a skilled home builder comes in.
Building a home isn’t just about picking out countertops and paint colors—it’s a huge project with permits, inspections, and a team of people handling everything from plumbing to framing. A good builder keeps it all moving, making sure things happen in the right order, on time, and up to code.
They also know how to deal with the unexpected because, let’s be real, there’s always something. Maybe bad weather slows things down, or the materials you wanted are suddenly out of stock. A good builder doesn’t panic—they adjust and keep things on track. They also help you avoid frustrating (and expensive) mistakes, like putting windows in the wrong spots or choosing materials that won’t hold up over time.
At the end of the day, the builder you choose can make or break the whole experience. The right one turns your vision into a real home—without the stress and regrets.
The Foundation: Holding Everything Together
Once the plans are finalized and permits are approved, it’s time to break ground—literally. The first major step is preparing the land and pouring the foundation. If the ground isn’t level, builders will grade it to create a flat, stable surface. Then, they dig trenches for utilities like water and sewer lines.
Most homes are built on one of three types of foundations:
- Slab foundation – A thick concrete slab poured directly onto the ground. Common in warmer areas where the ground doesn’t freeze.
- Crawl space – A raised foundation that leaves a small space beneath the house, allowing access to plumbing and wiring.
- Basement – A full underground level, usually used for storage or extra living space.
Concrete footings are poured first, followed by the main foundation. This part is crucial because a weak foundation can cause major problems later, like cracks in the walls or uneven floors. The concrete needs time to cure (harden), which can take several days.
Framing: Turning Plans Into Reality
Once the foundation is ready, the framing begins. This is when the house finally starts to take shape. Builders use wooden or steel beams to create the skeleton of the home, including walls, floors, and the roof structure.
At this stage, you can walk through the site and see where the rooms will be. It’s an exciting step because it’s the first time the house actually looks like a house. However, it’s also a messy stage, with stacks of lumber, nails, and construction debris everywhere.
Once the framing is complete, exterior walls are covered with protective sheathing to help keep out moisture. The roof is also installed to protect the inside from rain and weather.
Plumbing, Electrical, and HVAC: The Hidden Essentials
Before the walls get closed up, all the behind-the-scenes systems go in. This includes plumbing, electrical wiring, and HVAC (heating, ventilation, and air conditioning).
- Plumbing – Pipes for water supply and drainage are installed, connecting the house to the main water and sewer lines.
- Electrical – Wiring for outlets, light switches, and appliances is run through the walls. Electrical panels and circuit breakers are also installed.
- HVAC – Air ducts, vents, and heating/cooling units are set up to keep the house comfortable year-round.
This stage takes time because everything needs to be inspected before moving forward. Mistakes here could mean leaks, power issues, or poor heating and cooling, which are expensive to fix after the walls are finished.
If you’re working with an experienced home builder, they’ll make sure everything is installed correctly so you don’t run into problems later.
Insulation and Drywall: Making It Feel Like a Home
After the wiring and plumbing are inspected, insulation goes in. This helps keep the home warm in the winter and cool in the summer. Different types of insulation are used depending on the climate and budget.
Then, drywall (also called sheetrock) is installed. This is what gives the walls their finished look. Sheets of drywall are nailed or screwed into place, then covered with joint compound to smooth out seams. Once it’s dry, the walls are sanded down and ready for paint.
Floors, Cabinets, and Fixtures: The Finishing Touches
Once the walls are up, it’s time for the details that make a house feel like home. Flooring—whether it’s hardwood, tile, or carpet—gets installed. Cabinets and countertops go into the kitchen and bathrooms. Light fixtures, sinks, and doorknobs are all added.
At this stage, the house looks nearly complete, but there’s still a lot of final work happening. Painters touch up the walls, plumbers install toilets and sinks, and electricians connect outlets and light switches.
The Final Inspection and Move-In Day
Before anyone can move in, the home has to pass a final inspection. Inspectors check to make sure everything meets building codes and is safe to live in. This includes testing electrical outlets, making sure plumbing works, and checking the structure for any issues.
Once the home passes inspection, the builder hands over the keys. The new homeowners might do a final walk-through to check for any minor issues that need fixing. After that, it’s time to move in, unpack, and enjoy the new space.
Building a Home Takes Time, But It’s Worth It
From the first blueprint to the last coat of paint, building a house is a long but rewarding process. It takes months (or sometimes over a year) to go from an empty lot to a fully finished home. Every step matters, and cutting corners can lead to expensive problems down the road.
Working with a skilled builder helps ensure that everything is done right. While buying an existing home is faster, building one from scratch means getting exactly what you want. If you’ve ever dreamed of designing your own home, now you know what really goes into making it happen.




